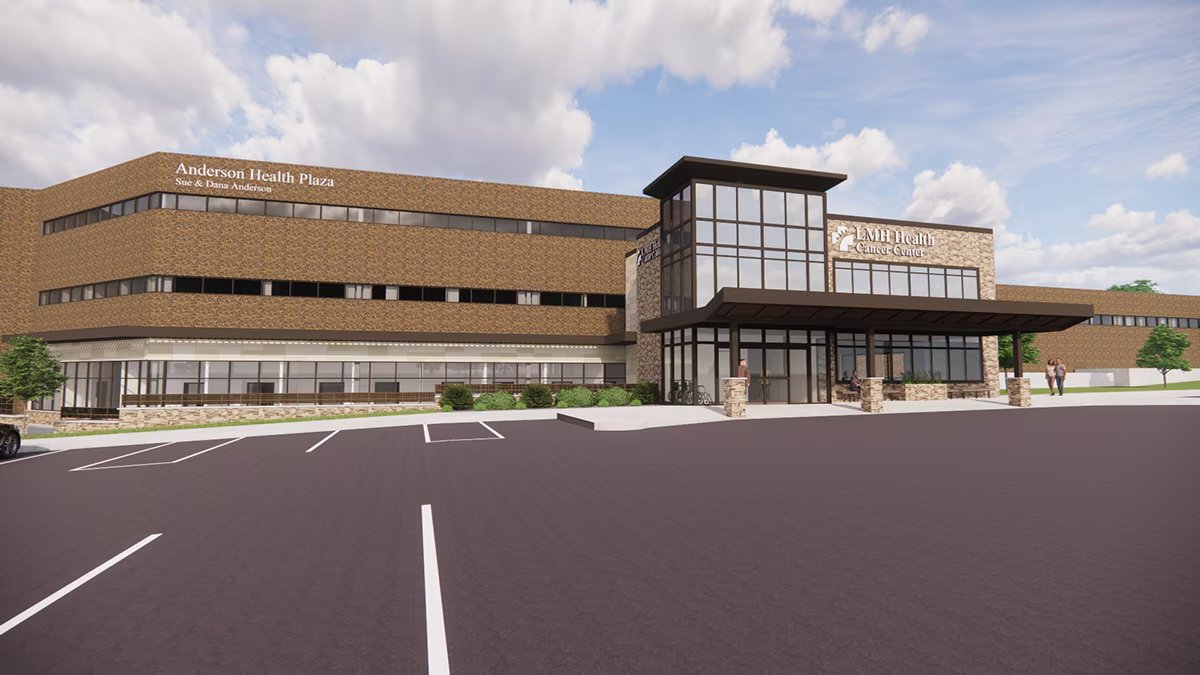LMH Cancer Center Renovation
LMH Health faced a significant challenge with their Cancer Center, which had outgrown its space and was operating with outdated mechanical, electrical, and plumbing (MEP) systems. These systems were no longer adequate to meet the demands of modern healthcare technology or the center’s growing patient volume, making a complete overhaul necessary.
5 By 5 Engineers was brought on due to our successful history of working with LMH Health on previous projects. Our deep understanding of the hospital’s infrastructure and our ability to deliver tailored engineering solutions for healthcare facilities made us the ideal partner for this complex renovation.
5 By 5 Engineers was tasked with replacing the entire MEP system, installing modern, healthcare-grade infrastructure that could handle the facility's increased demands. One of the key challenges was finding a suitable location for the new central station air handling unit, which the team resolved through careful coordination with LMH Health and the project’s architectural partners.
Currently under construction, the project is on track for completion in early 2025. The result will be a Cancer Center with vastly improved operational efficiency, patient comfort, and energy use, setting the stage for LMH Health to provide even better care to the Lawrence community well into the future.
PROJECT COST/SIZE
~$15 million/~36,000 sq. ft.
LOCATION
Lawrence, KS
TIMELINE
Design: January 2023 – March 2024
Construction: March 2024 – Early 2025 (anticipated)
ENGAGEMENT
Mechanical, Electrical, Plumbing (MEP)
KEY PARTNERS
Director of Facilities and Emergency Management- Harold Blits
ACI Boland Architects
Ryan Companies US, Inc.
Johnson Controls
Metro Air

