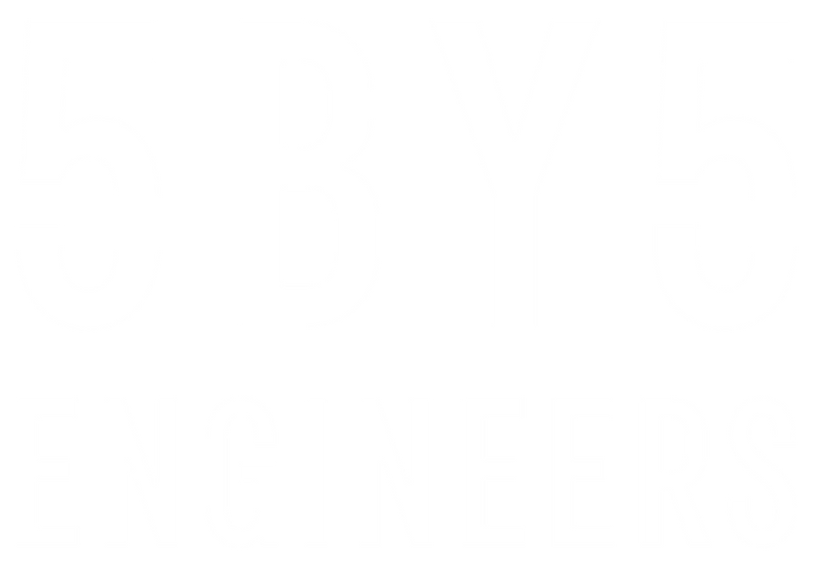Saint Luke's North Conference Center and Oncology Remodel
Saint Luke's Health System (SLHS) was facing the challenge of transforming an unoccupied medical office space into a modern and functional oncology center and conference facility. The existing infrastructure also needed to support cutting-edge medical technology while ensuring patient comfort and maximizing space efficiency.
5BY5 Engineers was selected due to our ongoing relationship with SLHS and h|d architects, as well as our extensive experience in healthcare design. SLHS trusted 5BY5's ability to handle complex projects involving mechanical, electrical, and plumbing (MEP) systems while ensuring that budgetary constraints were maintained. The team’s expertise in healthcare facilities made us the ideal choice for ensuring the new oncology center would meet the latest standards in patient care and medical services.
5BY5 Engineers led a complete remodel of all MEP systems within the 16,000-square-foot space. Working alongside Johnson Controls and Ross Construction, 5BY5 addressed the complex existing conditions of the building and identified deficiencies in the HVAC system that had to be corrected. We ensured the new systems would meet the needs of the oncology department while maintaining the owner’s budget. The project also included the creation of a state-of-the-art conference center with a capacity of 120 people, providing a multipurpose space for staff and visitors.
The completed Saint Luke’s North Conference Center and Oncology Remodel is now a modern facility at the forefront of cancer treatment. The remodeled space enhances patient experience by supporting advanced oncology treatments and offering more patient capacity. Additionally, the conference center provides a critical meeting space for medical professionals and community members. Moving forward, the project’s success has solidified 5BY5’s positive relationship with SLHS, ensuring further collaborations in the future.
PROJECT SIZE/COST
~$4 million/~16,000 sq feet
LOCATION
Kansas City, MO
TIMELINE
Design: Aug. 2021 – Dec. 2021 Construction: Through 2022
ENGAGEMENT
MEP
KEY PARTNERS
Johnson Controls
Ross Construction
h|d architects

