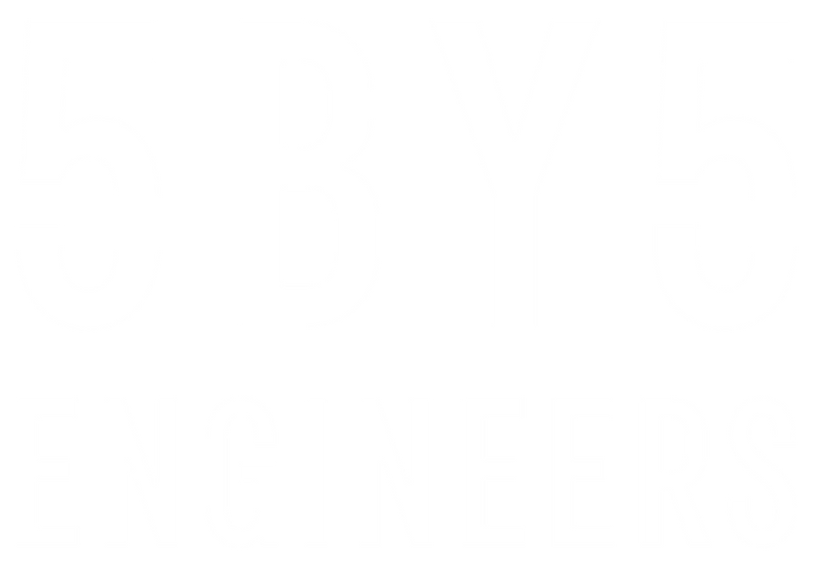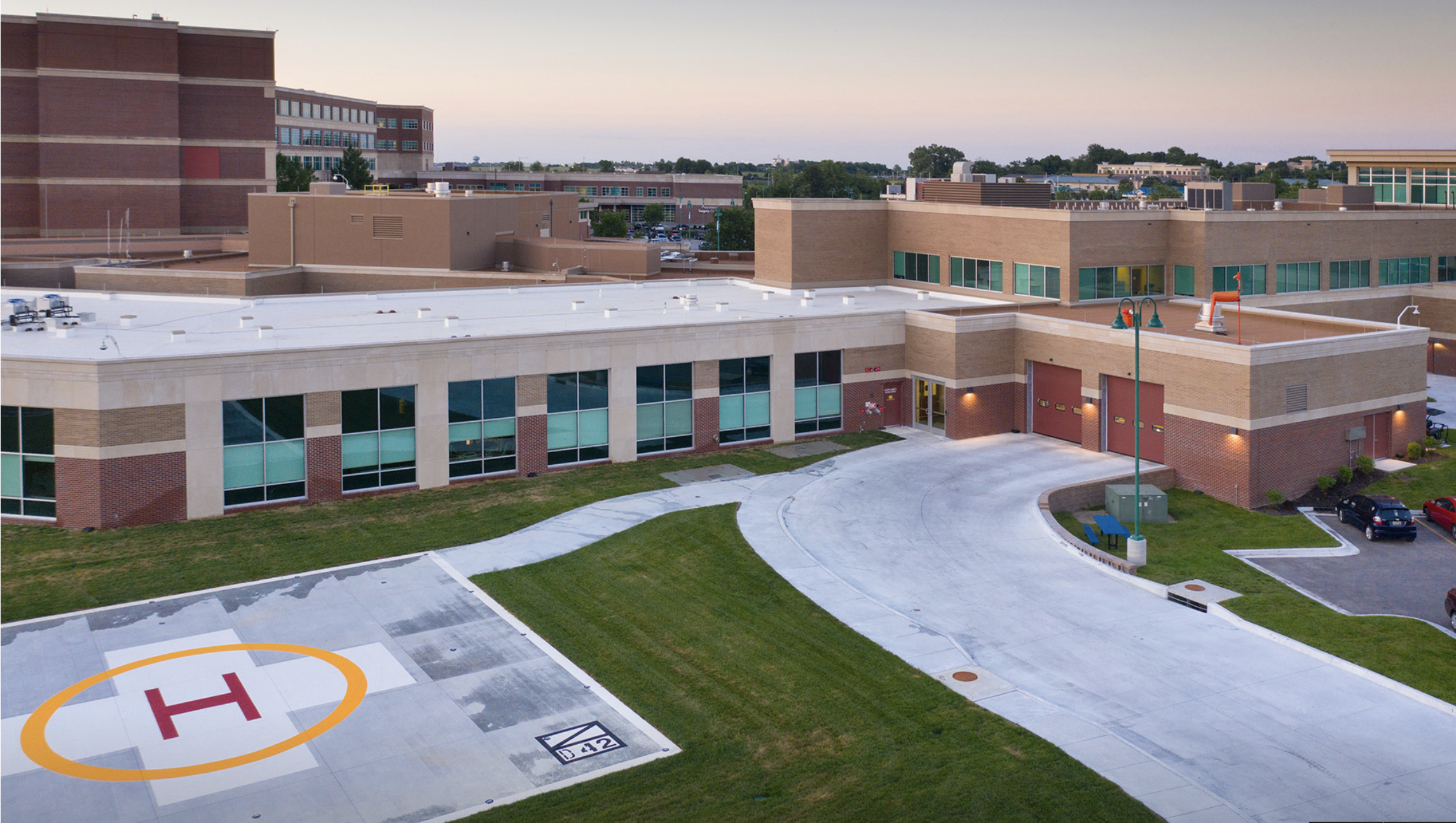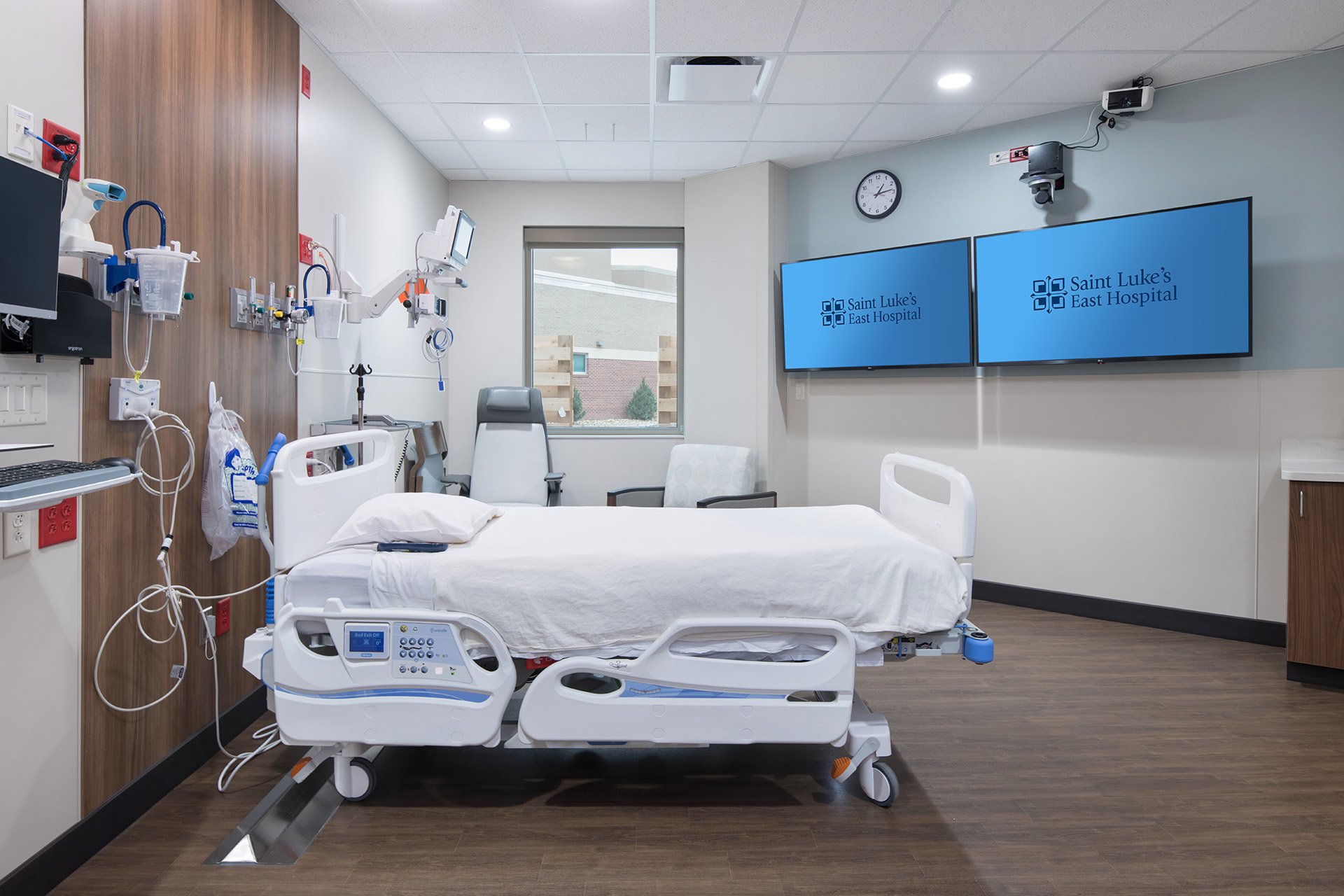St. Luke’s East Hospital Flex Capacity Expansion
St. Luke’s East Hospital was seeking to expand their new Flex Care Facility in order to accommodate long-term and short-term stays, while also being an overflow space for the existing emergency department.
5BY5 Engineers provided commissioning services and site overview and evaluation throughout the course of the project and beyond its completion to ensure the quality standards were being met by the construction team and facility staff
The success of this project relied on the relocation of nearly every major utility serving the hospital, all with zero disruption to services. Working with ED staff, the Fire Department, and EMS services allowed for smooth development while not impeding normal hospital operations or access required by emergency response vehicles.
5BY5 Engineers worked collaboratively with St. Luke’s East and McCownGordon Construction to complete the scope of the work which involved the development of an additional 24 flexible in-patient units, a new ambulance garage, a penthouse expansion for new AHUs, and expanded parking additions. There was also the need to relocate the water, sanitary sewer, storm sewer, primary electrical, live, and dark fiber systems.
PROJECT COST/SIZE
$16.2 Million/32,100 GSF
LOCATION
Lee’s Summit, MO
ENGAGEMENT
Commissioning
KEY INDIVIDUALS
Brock Centlivre, PIC
OWNER’S REPRESENTATIVE
TJ Steinkirchner
CONSTRUCTION MANAGER
McCownGordon Construction
MECHANICAL DESIGNER
IMEG
CONTROLS CONTRACTOR
Johnson Controls, Inc.
MECHANICAL CONTRACTOR
P1 Group
ELECTRICAL CONTRACTOR
P1 Group
COMMISSIONING AGENT
5BY5 Engineers



