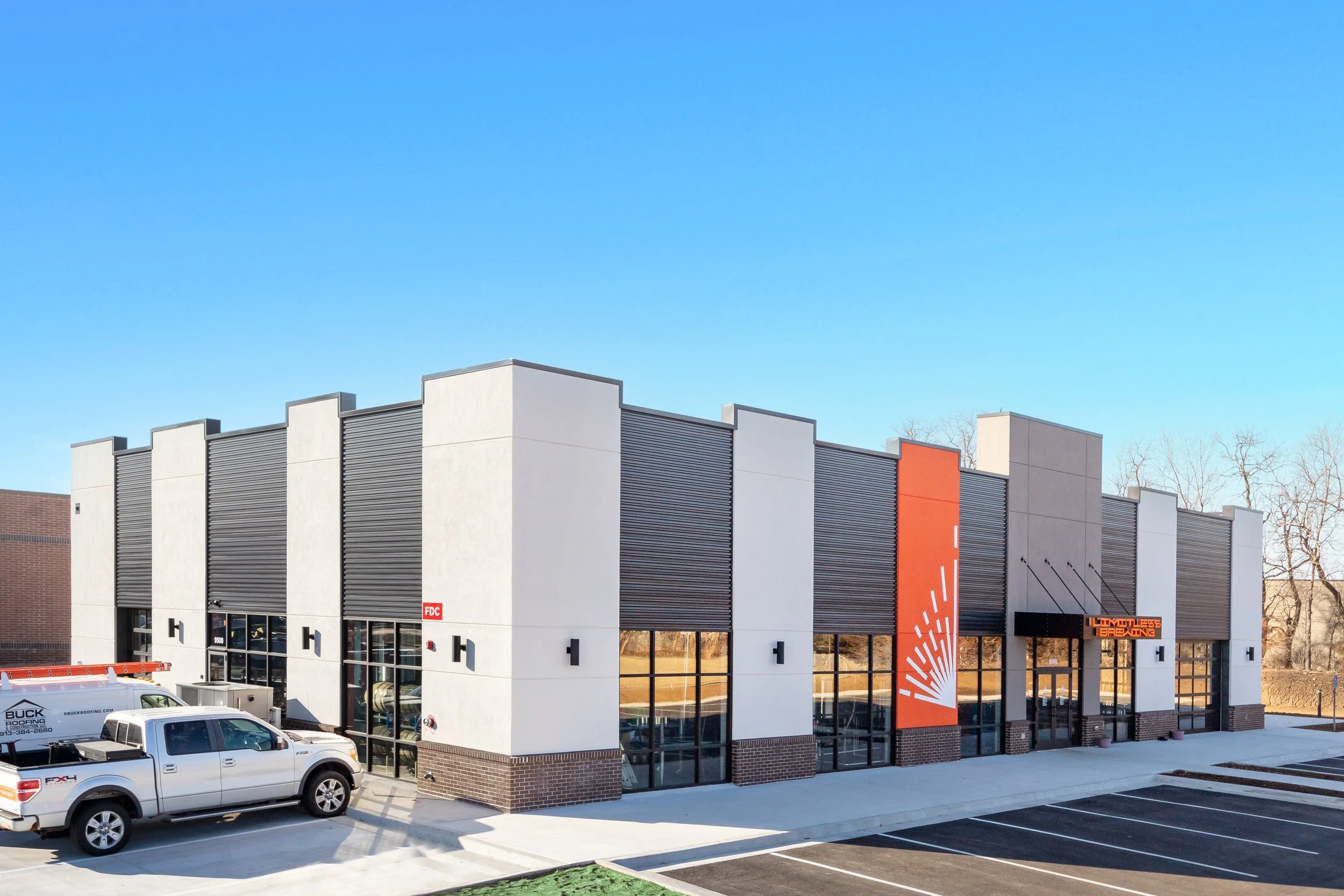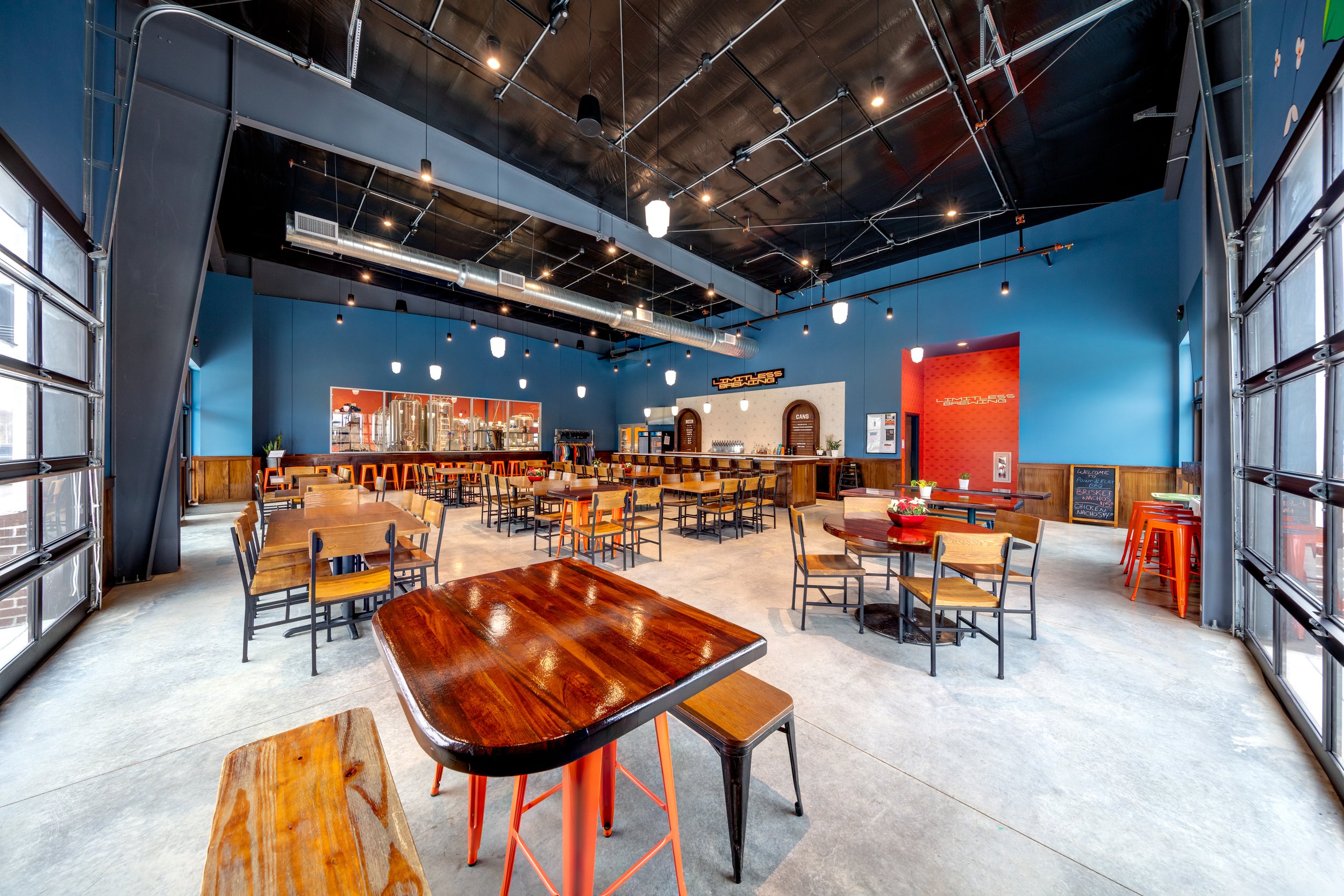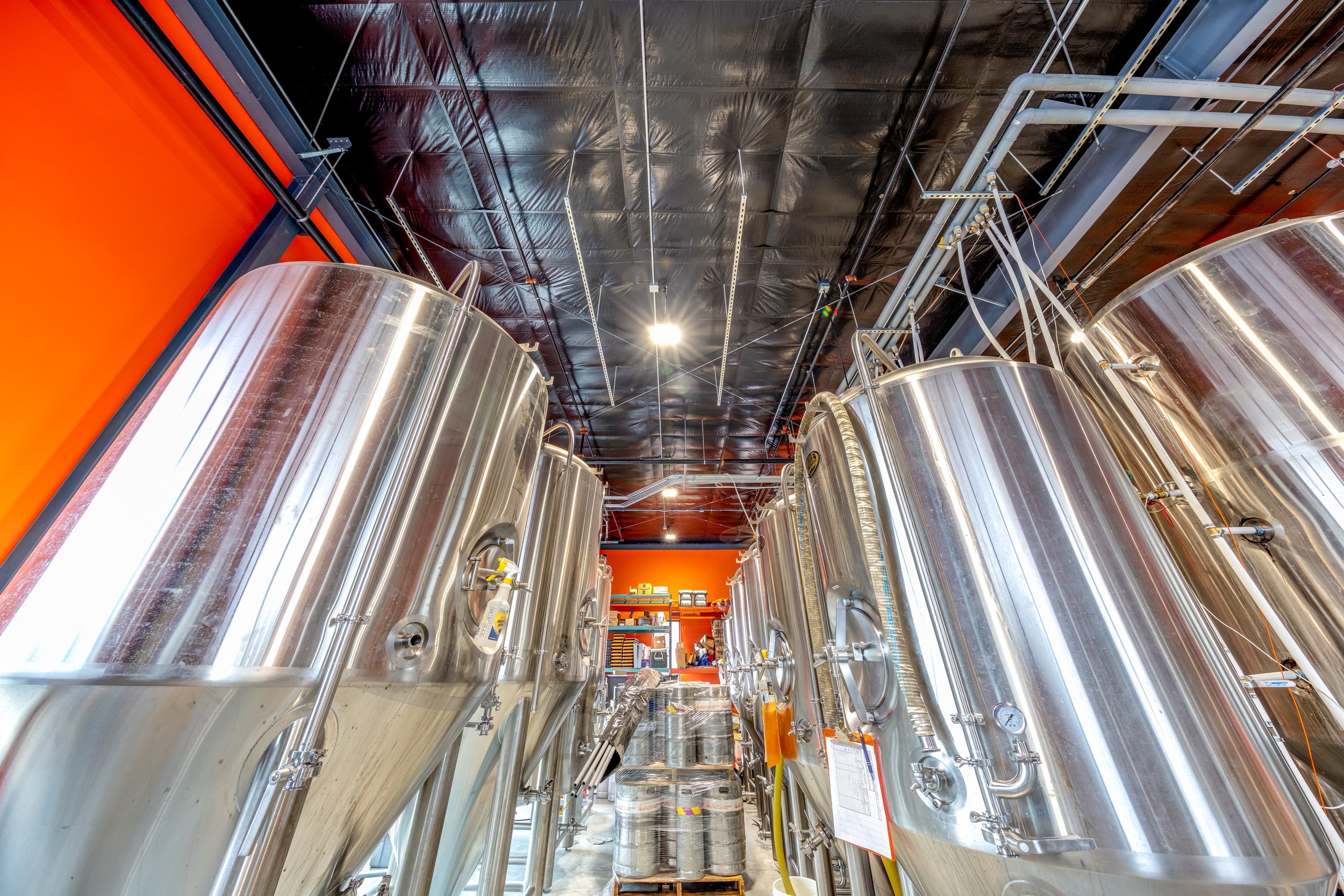Limitless Brewing
5BY5 provided MEP design for this award-winning building which has two main areas: the front-of-house tasting room and back of house brewery/warehouse.
Rose Design Build, this project's client, has been a frequent collaborator with our team over the years and brought us on because of our history of providing excellent technical services for their projects. Starting with an empty lot, our team helped those at Rose Build Design create Limitless Brewing into an award-winning building that took first prize in its category in Behlen's Building of the Year competition.
We were tasked with providing MEP design from the ground up for the structure which involved developing the front and back houses of the structure. These components were vital for creating a space that was efficient and accessible to both customers and staff to ensure the best possible result that could last for years to come.
It was a fascinating and demanding experience to design the MEP systems that sustain the brewing machinery and procedures. The project was completed successfully in spite of the obstacles, and the building has been available to the public for a few months now. Since the launch, we have not received any reports of MEP problems, which is a testament to the work of those involved in the project.
We look forward to future projects with Rose Build Design and to continuing our high standard of service to our clientele and the communities they serve.
PROJECT SIZE/COST
6,800sqft
LOCATION
Lenexa, MO
PROJECT TIMELINE
April 2021 - December 2022
ENGAGEMENT
MEP System Development
KEY INDIVIDUALS
Scott Groshans
CLIENT
Rose Design Build
Dave and Emily Mobley
Construction PM
Rose Design Build
ARCHITECT
Rose Design Build
MEP DESIGN
5BY5 Engineers
PROJECT PARTNERS
Phelps Engineering
5BY5 Engineers
Bob D Campbell & Co.
Dave and Emily Mobley



